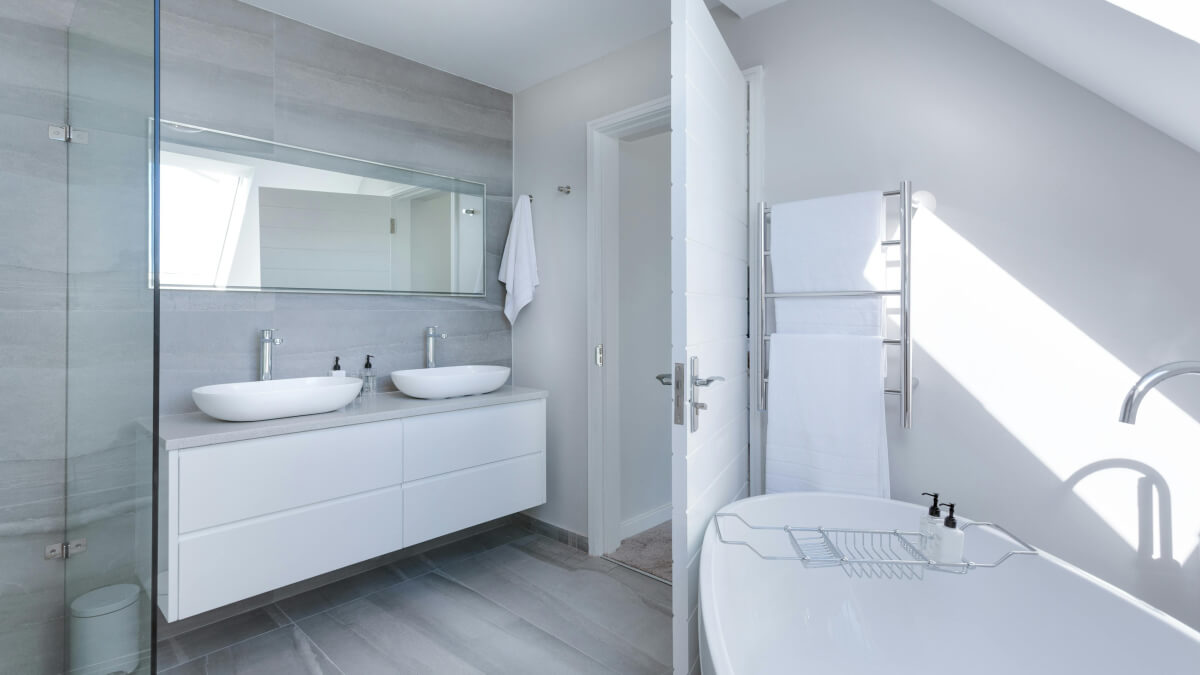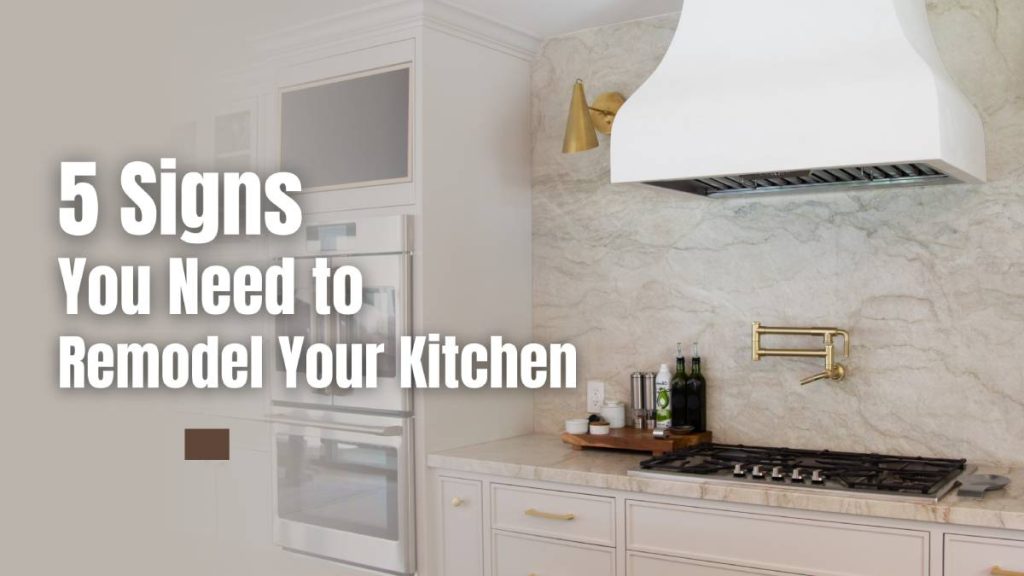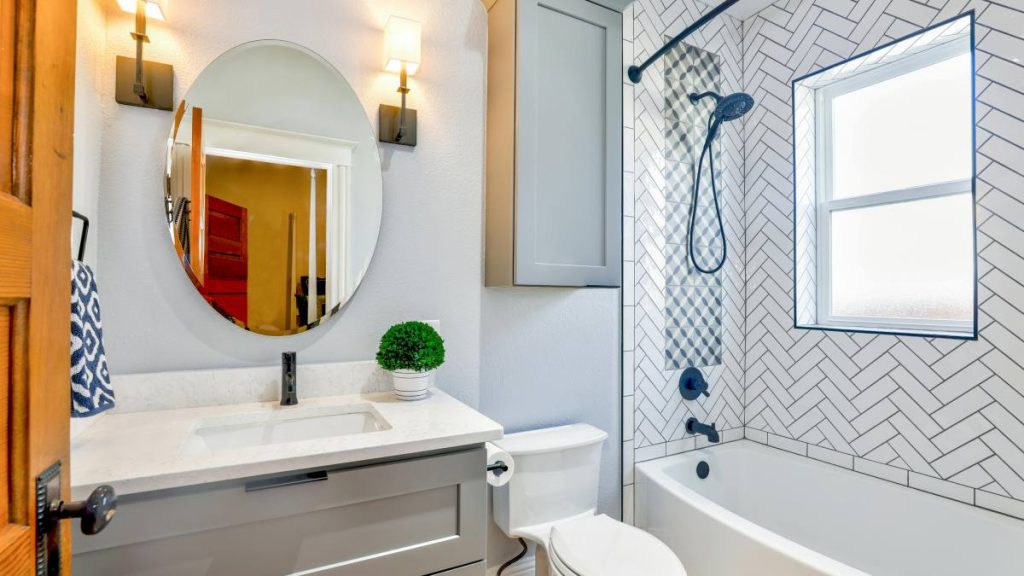Individuals with disabilities often face various challenges while using bathrooms such as improperly designed emergency features non-slip flooring, not enough space, or narrow doors at entry and exit points. Because of this can create various challenges, leading them to avoid using these facilities altogether. Mobility challenges can make everyday tasks like using the bathroom more challenging.
However, with desired and thoughtful modification in an accessible bathroom, we can greatly enhance both accessibility and comfort, making these tasks easier and more manageable. This blog will guide you in designing an accessible bathroom that meets the needs of those with physical challenges.
If you are planning a bathroom remodeling in West Los Angeles, it’s important to find local experts who understand the specific design and functional needs of the area. Here are some key features to consider when remodeling an accessible bathroom.
Designing An Accessible Handicap Bathroom Features:
Wheelchair Accessible Layout
Curbless Shower Base
When it comes to bathroom accessibility, traditional showers with high thresholds and narrow entrances can cause various challenges for individuals with disability challenges or those with limited mobility. That’s where the curbless shower base comes in. Curbless showers are barrier-free they do not have a divider in between the bathroom and shower floor so that people with limited mobility issues can easily move around. These specially designed shower spaces remove obstacles and make bathing safer and more convenient for every individual.
Safety Considerations While Designing A Handicap Bathroom
Non-Slip Flooring
To ensure that the bathroom is a place to feel safe non-slip flooring is important. Or else water splashes can quickly make the bathroom floor slippery and create a slipping risk. Especially for people with disability. Accessible bathrooms therefore include non-slip flooring. When choosing the floor make sure it has slip-resistant flooring materials that help you prevent accidents.
Easy to reach Controls
When designing an accessible bathroom you can install faucet shower controls so that they can easily reach and access it properly. Installing lever-style handles is also the best feature to add for easy access.
Lighting
Choose Accessible Storage for Bathrooms
Accessible Shelves
When designing a handicap-accessible bathroom ensure the shelves and storage place are reachable. Use pull-out drawers or open shelves to make everything easily accessible.
Lowered Towel Bars
Installing towel bars or place at a height that is reachable from the wheelchair or while standing is advised for more efficiency.


